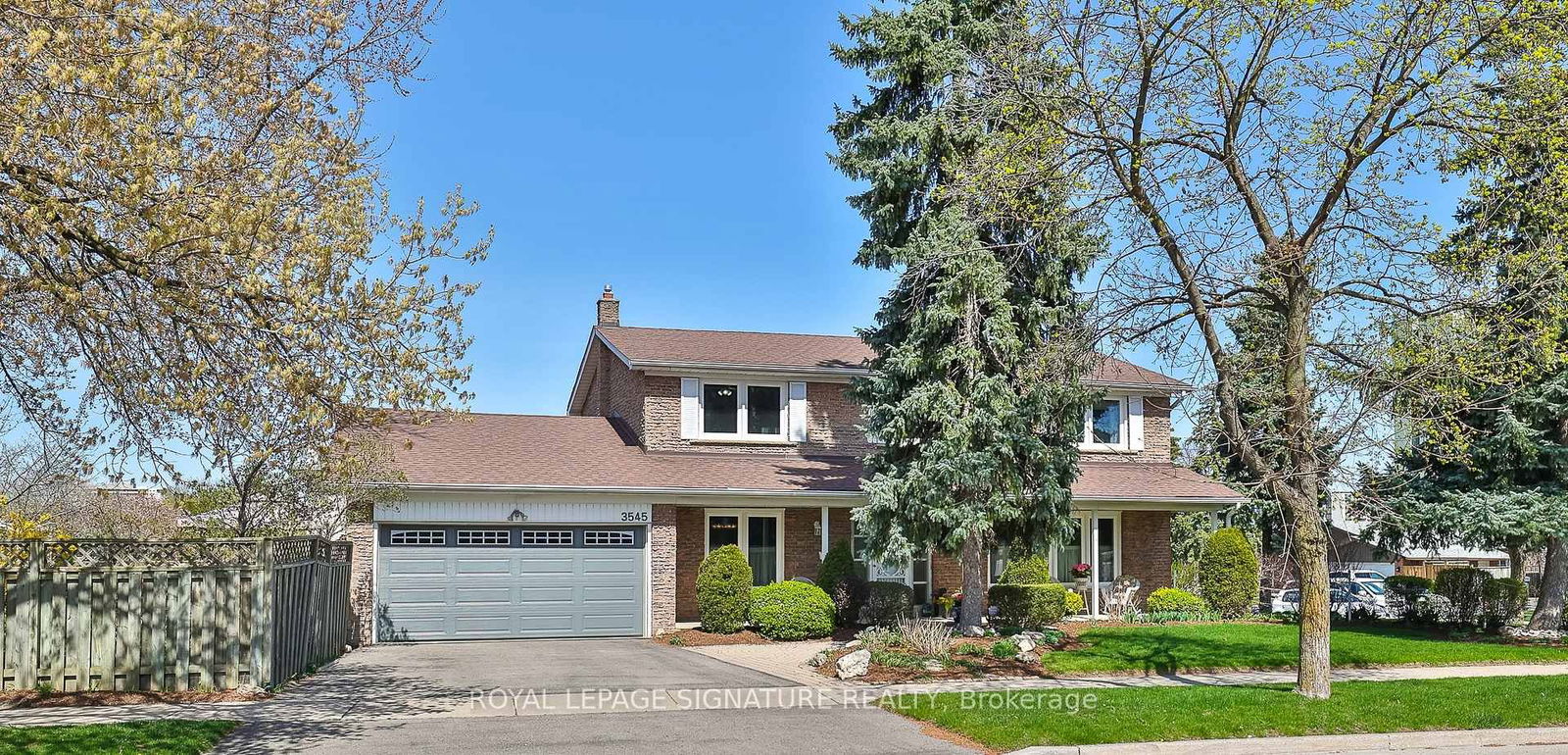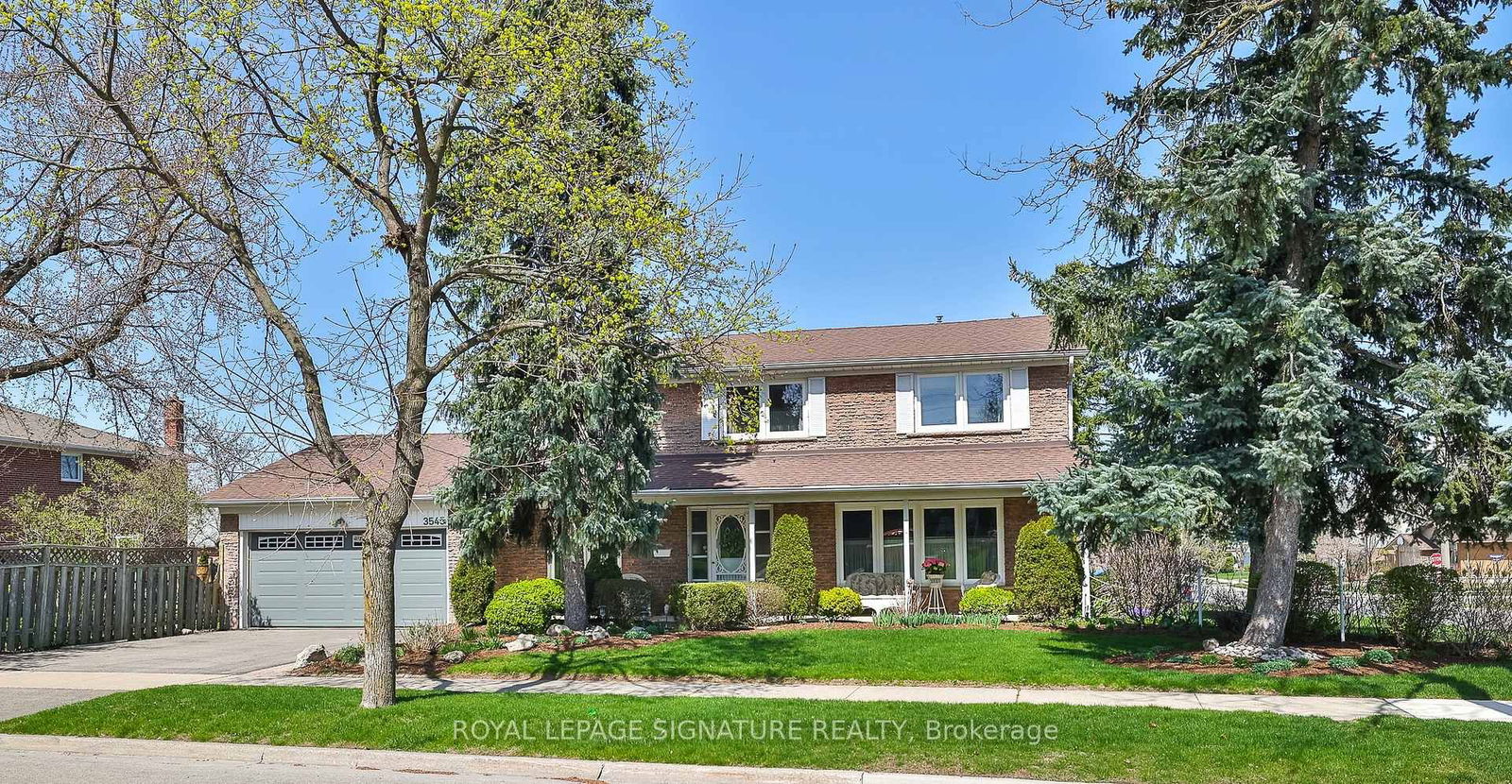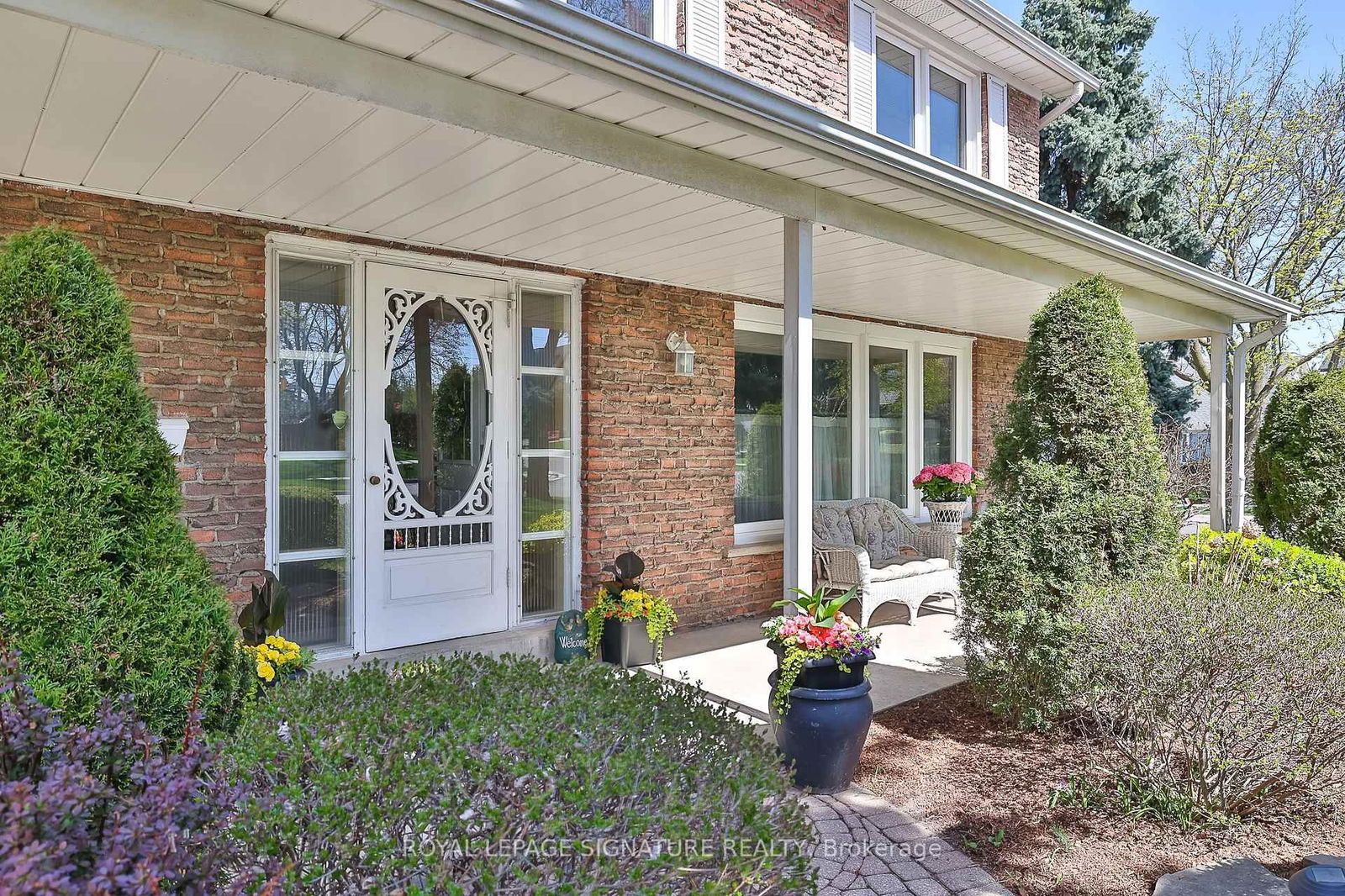Overview
-
Property Type
Detached, 2-Storey
-
Bedrooms
4 + 2
-
Bathrooms
4
-
Basement
Sep Entrance + Apartment
-
Kitchen
1
-
Total Parking
4 (2 Built-In Garage)
-
Lot Size
63.45x113.47 (Feet)
-
Taxes
$8,141.00 (2024)
-
Type
Freehold
Property Description
Property description for 3545 Twinmaple Drive, Mississauga
Open house for 3545 Twinmaple Drive, Mississauga

Schools
Create your free account to explore schools near 3545 Twinmaple Drive, Mississauga.
Neighbourhood Amenities & Points of Interest
Create your free account to explore amenities near 3545 Twinmaple Drive, Mississauga.Local Real Estate Price Trends for Detached in Applewood
Active listings
Average Selling Price of a Detached
June 2025
$1,277,286
Last 3 Months
$1,290,769
Last 12 Months
$1,335,587
June 2024
$1,302,857
Last 3 Months LY
$1,353,718
Last 12 Months LY
$1,311,188
Change
Change
Change
Historical Average Selling Price of a Detached in Applewood
Average Selling Price
3 years ago
$1,496,321
Average Selling Price
5 years ago
$1,152,176
Average Selling Price
10 years ago
$792,252
Change
Change
Change
How many days Detached takes to sell (DOM)
June 2025
27
Last 3 Months
21
Last 12 Months
21
June 2024
18
Last 3 Months LY
14
Last 12 Months LY
23
Change
Change
Change
Average Selling price
Mortgage Calculator
This data is for informational purposes only.
|
Mortgage Payment per month |
|
|
Principal Amount |
Interest |
|
Total Payable |
Amortization |
Closing Cost Calculator
This data is for informational purposes only.
* A down payment of less than 20% is permitted only for first-time home buyers purchasing their principal residence. The minimum down payment required is 5% for the portion of the purchase price up to $500,000, and 10% for the portion between $500,000 and $1,500,000. For properties priced over $1,500,000, a minimum down payment of 20% is required.








































































